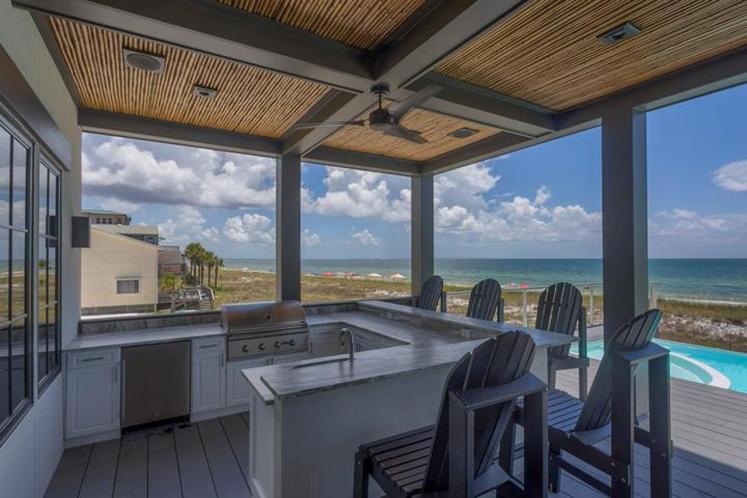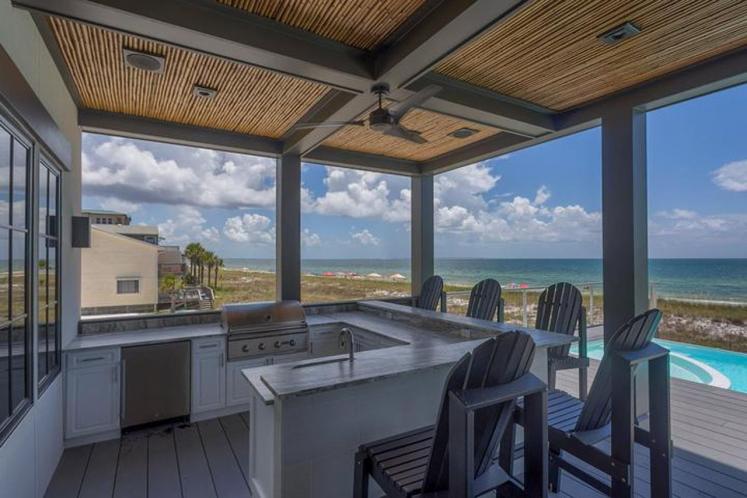
With the promise of longer days and warmer weather to come, now is the perfect time to think about exploring new places. A vacation home is a great option for adventurers who want a place to call home wherever their travels take them. But the perfect vacation home design takes its location and natural characteristics into account. Fortunately, a variety of designs currently presented by The House Plan Company are at your disposal, no matter the setting for your dream vacation home.
With the promise of longer days and warmer weather to come, now is the perfect time to think about exploring new places.
A vacation home is a great option for adventurers who want a place to call home wherever their travels take them. But the perfect vacation home design takes its location and natural characteristics into account. Fortunately, a variety of designs currently presented by The House Plan Company are at your disposal, no matter the setting for your dream vacation home.
Beach lovers will delight in the expansive amenities of the Watersound #77655 design. This bungalow-style vacation home plan offers a wide array of indoor and outdoor design features, packing four bedrooms, three full-baths and a two-car garage over four floors, making it an ideal build for a classic narrow beach home lot.
Private balconies are a highlight of the design, giving vacation dwellers quick access to the pristine outdoor elements. Wood frame walls and an exterior of stucco and siding beneath truss roofing provides a solid foundation for this open concept living plan.
A garage-level front door takes entrants up a staircase to a main floor complete with a kitchen, open living and dining room, a walk-in pantry and a versatile bonus room easily convertible into an office or guest bedroom, as well as a full bathroom. From the kitchen island or dining room, enjoy rear-facing views out to the beach beyond. Or, get a closer look by stepping out through sliding doors to an expansive covered rear porch, which leads to a pool deck, infinity pool and hot tub that makes this spot ground zero for entertaining visitors.
Take the staircase to the upper floor to reach the master bedroom, complete with master bath and walk-in closet. Take in ocean views from this floor’s private covered porch, accessible only from the master suite. A pair of additional bedrooms with smaller private balconies, a full bath with dual sinks and a laundry room lie opposite the master suite. Each of these floors are accessible by elevator in addition to the staircase. Yet the stairs top out at another surprise: a versatile top-floor bonus room, complete with vaulted ceiling and carpeted floors.
If farm living is a more desirable locale, the Sylvan Lake #83262 may be the perfect fit for a larger family. Take advantage of the open range with this grand three-story plan that spreads five bedrooms and full baths over more than 5,300 square feet of living space. An exterior of siding and stonework beneath truss roofing gives this country-style farmhouse modern flair.
A front door beneath a covered porch supported by posts opens to a vast, open main floor. Step past a closet and half bath off the entryway to the open family room, complete with fireplace and rear-facing glass windows providing plenty of natural light. An attached dining room and kitchen with large island and walk-in pantry creates a spacious main-level interior. Sliding glass doors open from the dining room to a covered rear deck that spans the entire length of the home. The deck can also be accessed from an office located off the dining room. Double doors open from the kitchen to a utility room that steps through to a three-car garage. On the other side of the home, off the family room, a door opens to the master bedroom, complete with a fireplace, private rear deck access, a spacious walk-in closet and attached master bath complete with dual sinks, tub and step-in shower.
Back at the entryway, take the main staircase up to a top floor that includes a pair of secondary bedrooms, each with its own full bath and connected by a hallway that’s open to the family room below. An additional staircase, from the garage, leads up to a private guest suite, featuring its own full bath and additional storage space. The main staircase also heads down to a lower level that boasts a finished living room and attached media area, complete with a bar and kitchen amenities. A versatile exercise room can be reached on one side of the living room, while the other side accesses another guest room with full bath and a walk-in closet. More unfinished storage space is also available.
For those seeking a cozier lakeside or river retreat, the Riviera #91559 packs plenty of luxury into a smaller footprint. Park this contemporary cottage-style plan by a dock and enjoy a slice of natural serenity. A lap siding exterior beneath a shed roof design creates vaulted ceilings and sends natural light streaming into the main level. Entering through the front door leads directly to an entryway and dining room, connecting to an open kitchen and living room. A master bedroom on one side includes a walk-in closet and private access to the main level bathroom, which can also be reached from the main entryway. A secondary bedroom is located on the other side of the entry. Vaulted ceilings and windows are a staple of this design, illuminating the cozy interior.
There are opportunities to customize this plan by stepping down a stairway off the dining room, reaching a basement with space to create an additional bedroom and bathroom, plus additional living or play space. A main-level rear porch can connect the design to whatever outdoor wonders await nearby.
If no vacation is complete without picturesque mountain views, the Seaward #38251 can bring modern cabin living to wherever you plan to call home. A craftsman cottage design takes advantage of the natural surroundings, with wood framing, exterior siding and a pitched, stick roof frame to shed snow, evoking the classic winter cottage retreat.
Yet this design is ideal for all seasons and locations. With a wraparound porch, and a main level that features an open living and dining room, window seats beneath vaulted ceilings, a wood stove and a guest suite, it’s a perfect getaway to enjoy with family or friends. A staircase off the guest suite heads up to a second story featuring a master bedroom with full bath, and a flexible studio room with double doors opening out to a second-story balcony.
About The House Plan Company
Drawing on the nation’s best designers and architects, The House Plan Company offers pre-designed house, garage and accessory structure plans to homeowners and builders on an easy-to-navigate website. The House Plan Company brings clients closer to its team of award-winning design professionals and architects to work cooperatively on customizing or modifying a house or garage plan to suit their needs. The House Plan Company features a vast collection of house plans, garage plans and accessory building plans in many different architectural styles and sizes.

