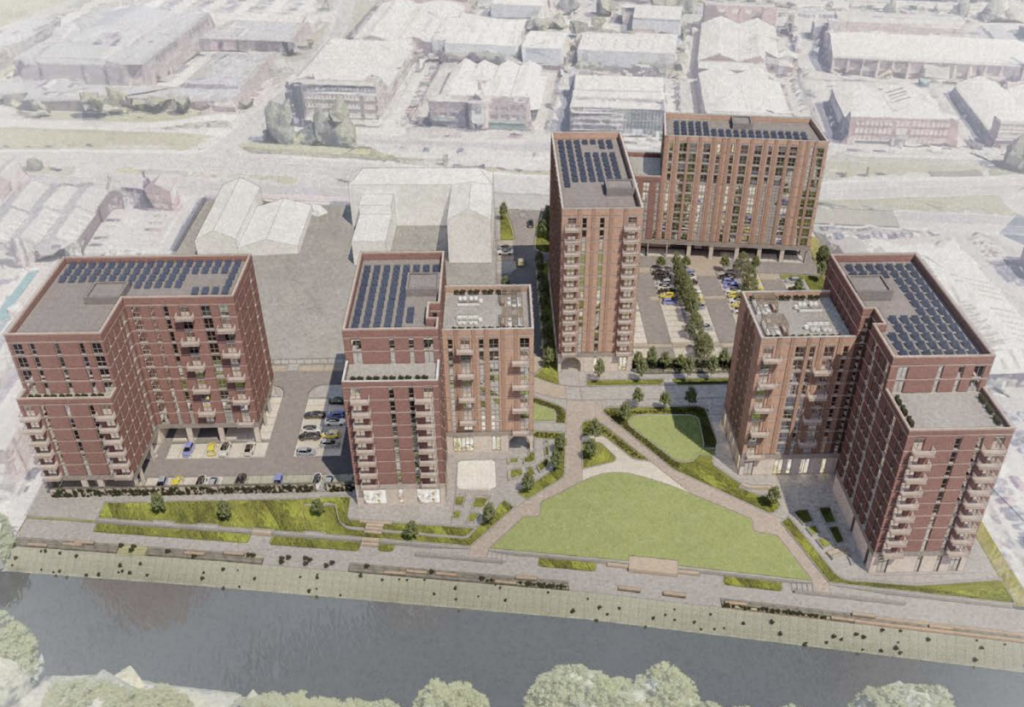
The £150m scheme will regenerate a prominent, vacant site on the western fringe of Leeds City Centre.
The firm will now look to appoint a contractor to deliver the brick-clad, warehouse-style project in the Summer, which should start on site in the Autumn subject to planning.
Glenbrook acquired the site, with outline planning consent, from Marshalls CDP.

The professional team includes structural engineer Curtins and Crookes Walker as MEP engineer
Designed by architect Carey Jones Chapman Tolcher, the developer aims to deliver the build to rent scheme across five buildings rising to 8-11 floors with extensive new public realm on the 5.12-acre site at 87-89 Kirkstall Road.
Its proposals include over 10,000 sq ft of amenity space including residents lounge, co-working hub and gym, 3,800 sq ft of commercial space and 6,000 sq ft of private external terraces.

New park planned at the former Arla Foods site
Daniel Roberts, Senior Development Manager at Glenbrook, said: “Located on the waterfront, the site’s potential from a public realm perspective is huge and is an area we have focused on in our proposals with over 50% of the site dedicated to landscape, including a new riverside park, cycleways and access to the waterfront.”
